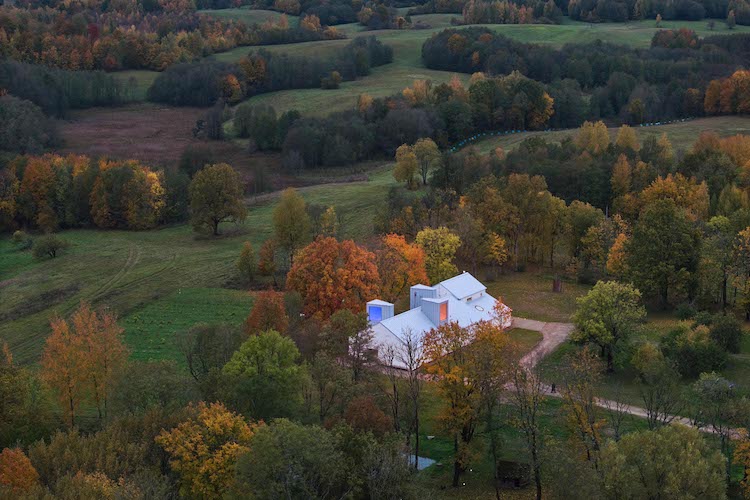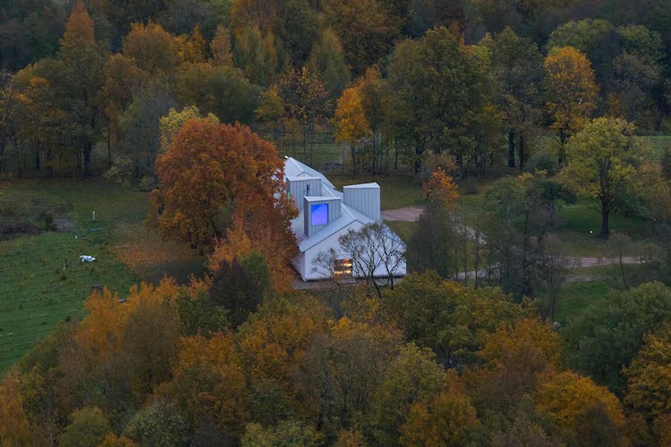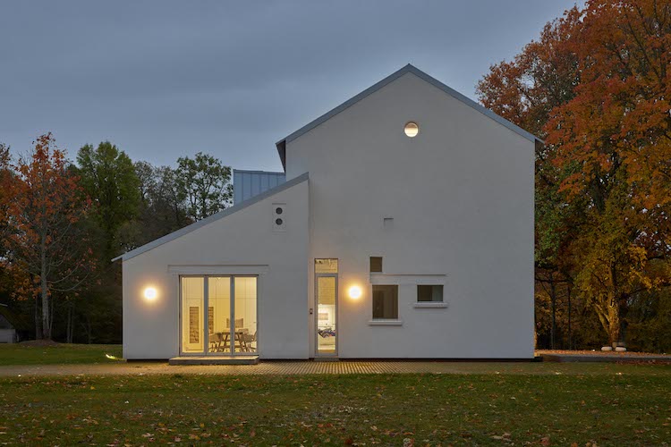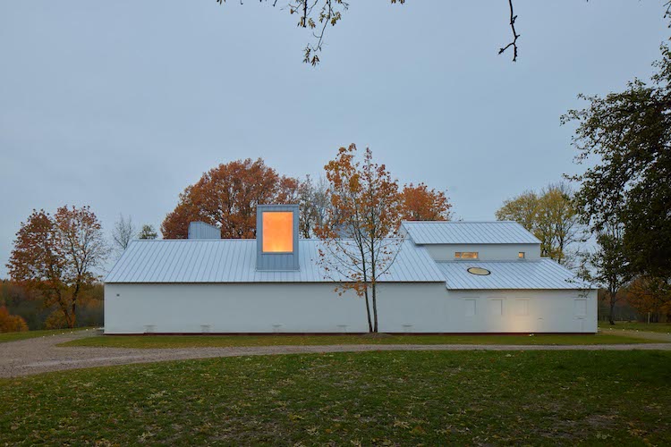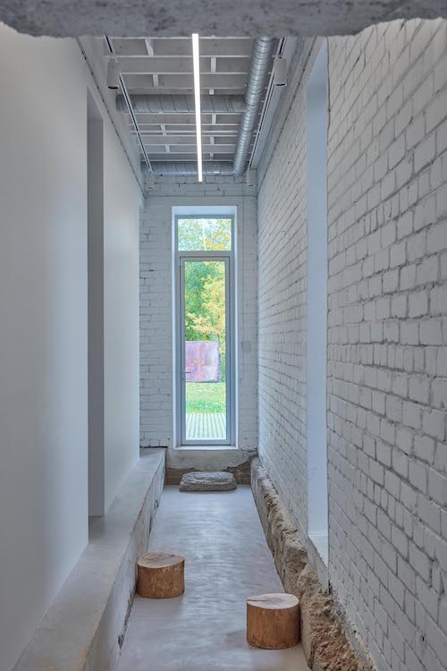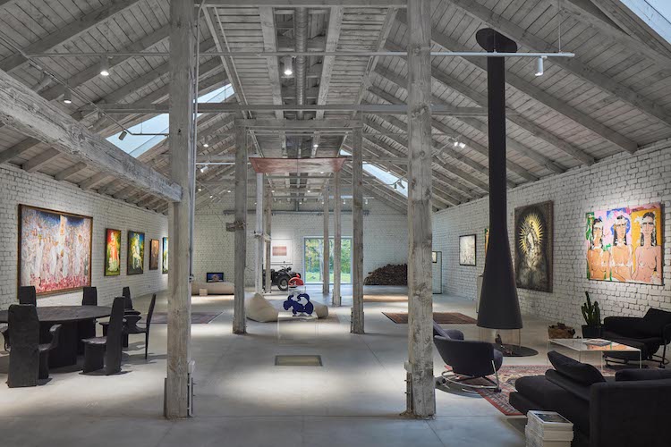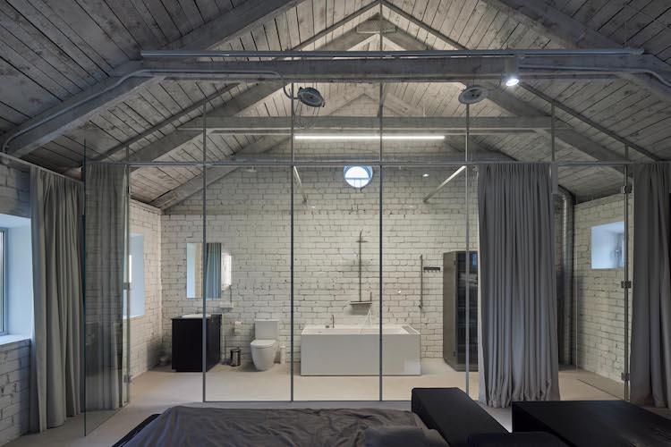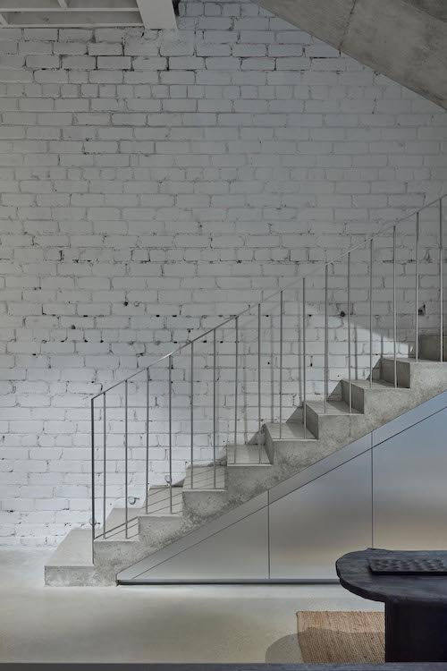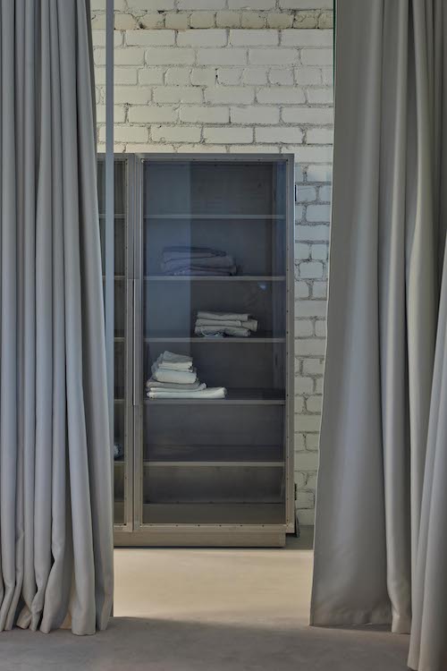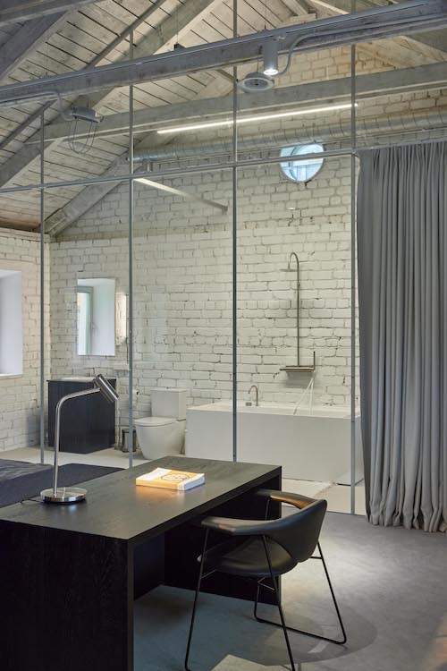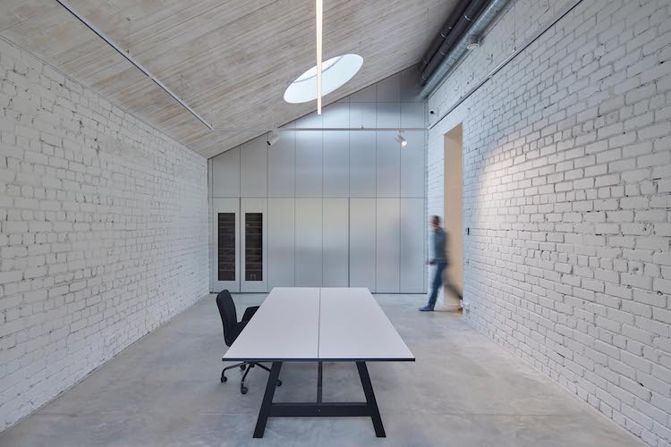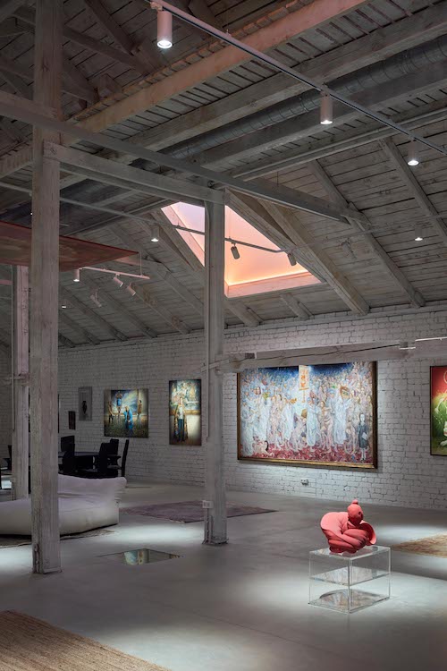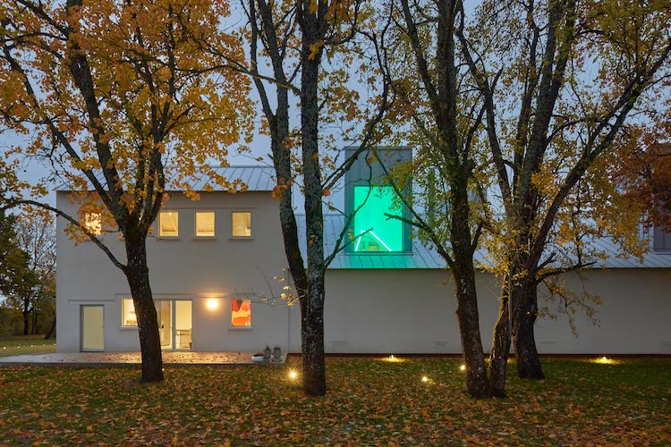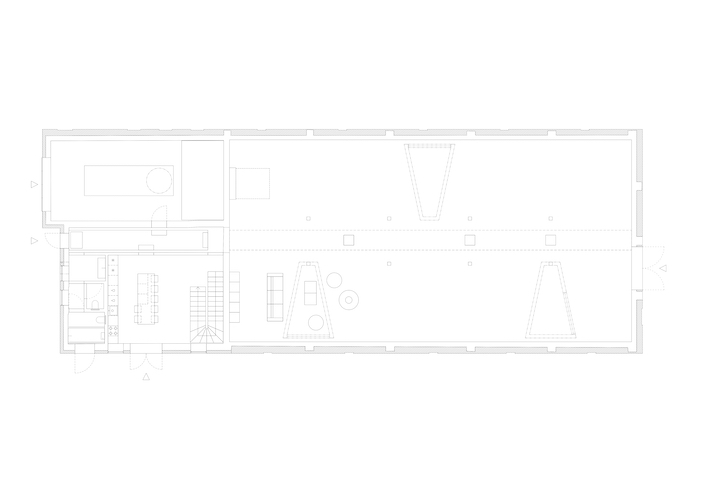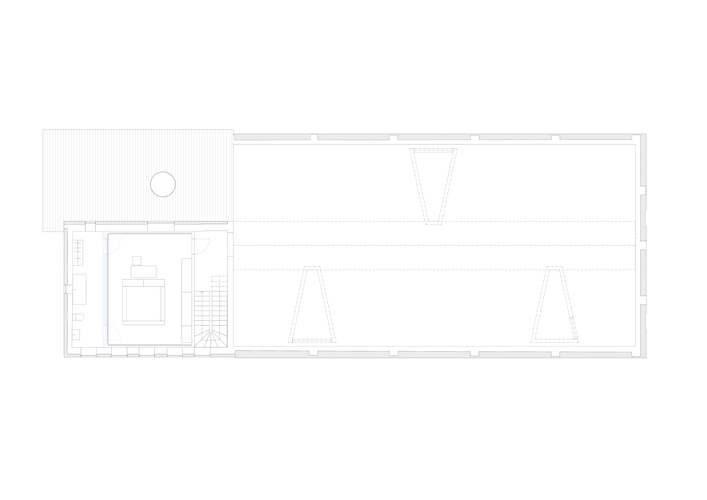The gallery building, surrounded by nature and historical context, is located in the very north-eastern region of Lithuania, in the shelter of the Krašti Manor homestead.
A former granary building that belonged to the owner’s grandparents has become an art gallery.
The warehouse building was not architecturally valuable, but it holds many memories. For this reason, both the facades and the interior are left as traces of the former building containing memories which are preserved and emphasized.
Preserved: The former elements of the facade; such as windows, lintels, openings, were inprinted into the new facade and preserved. The interior structures and the grain tunnel that ran through the building is also survived as is. In the main space of the gallery, the tunnel can be seen in fragments on the floor through glass windows – it has become another exhibit of the gallery. The rest of the tunnel serves as a corridor.
Emphasized: The new skylights replace the old one in the same location as dramstised features that, emphasize and highlight the building and its volume.
The buildings in the area contain memories, some older with a restored life for some that are newer.
conversion realization
Kraštai, Lithuania, 2023
photos by Norbert Tukaj
